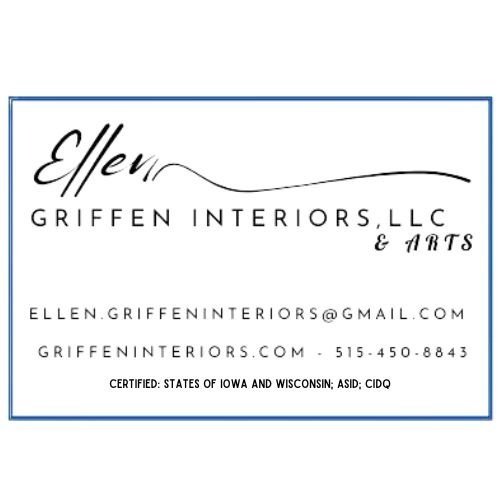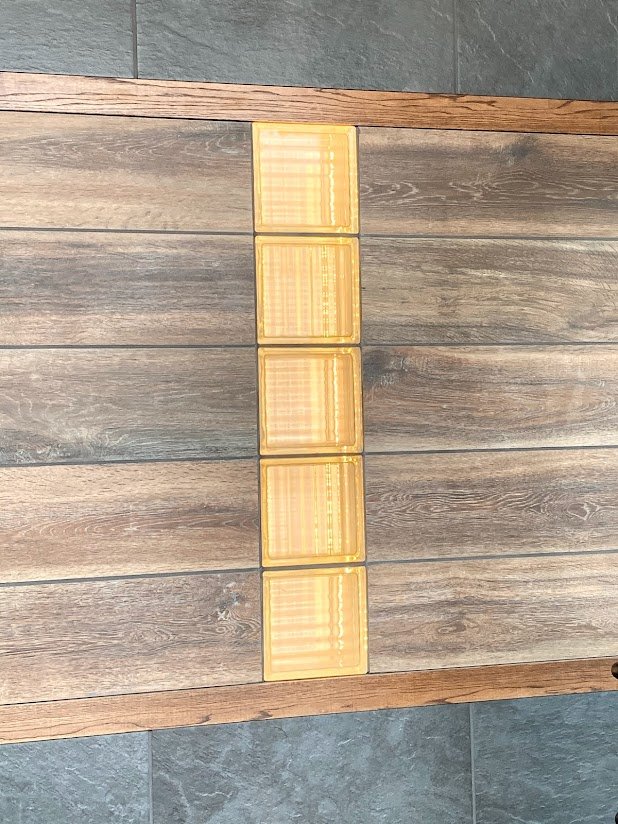Before
After
Stage One; Individually determined
Your project is analyzed for a functional and creative plan for your space. Right away you let us know what you would like changed and left unchanged about your new space, and your budget. Then our first job is to look at the layout and square footage available to determine what can be changed to meet your needs. Ellen will work to give you an estimate of how many design hours will be needed for your project, and an estimate of her costs. However, every project is different. Sometimes a space only needs a few materials changed or a new set of window coverings. However, some projects will be newly built, or additions to existing space, or need to go through a complex remodel down to the “bones” of a space.
A variety of services offered
Business Remodels; Historic Buildings; Kitchen and Bath Remodels; Residential remodels; New Home Builds and Additions, and single purchase needs, are just a few of the types of projects Griffen Interiors can design and organize. Materials and Finish selections for paint, floor and wall tile, cabinet and counter top selections, fabrics, window coverings, furnishings, accessories, and lighting, may be included as a part of the project design. Ellen has access to a wide variety of resources and products to complete projects and meet your expectations.
products available to consider in the following categories:
Interior Space Planning
Exterior non-structural Design
Building Supplies
Cabinet resources, Cabinet layout and planning
Cabinet hardware
Natural Stone, Ultra-compact, Quartz, Recycled varieties of counter tops
Natural Linoleum flooring and floor tiles
Floor and wall tiles of all varieties including Recycled, and tile setting systems and products
Paint; Plumbing Accessories
Carpet Tiles and Area Rugs
Fabrics; Window Coverings, Custom Window Designs
Lighting
Office furnishings; Home furnishings and accessories



