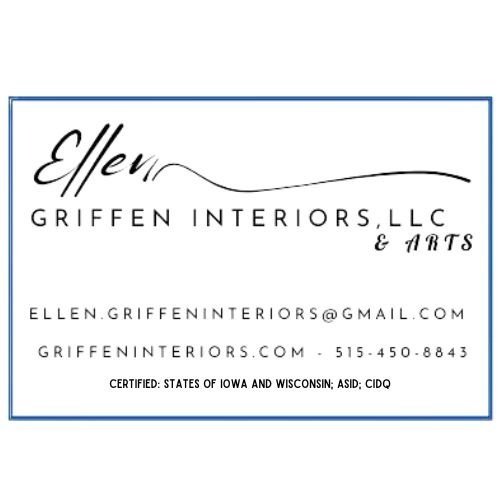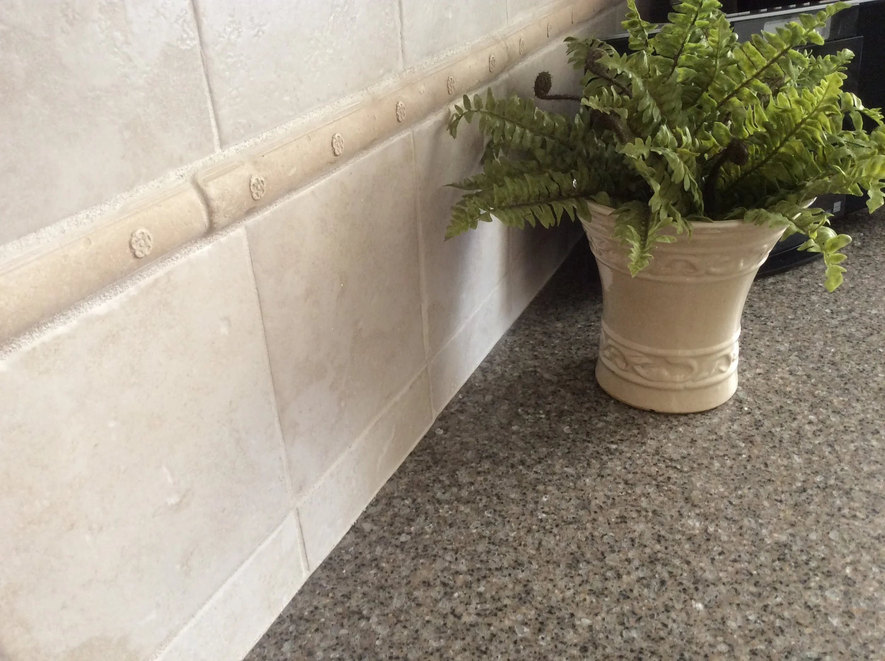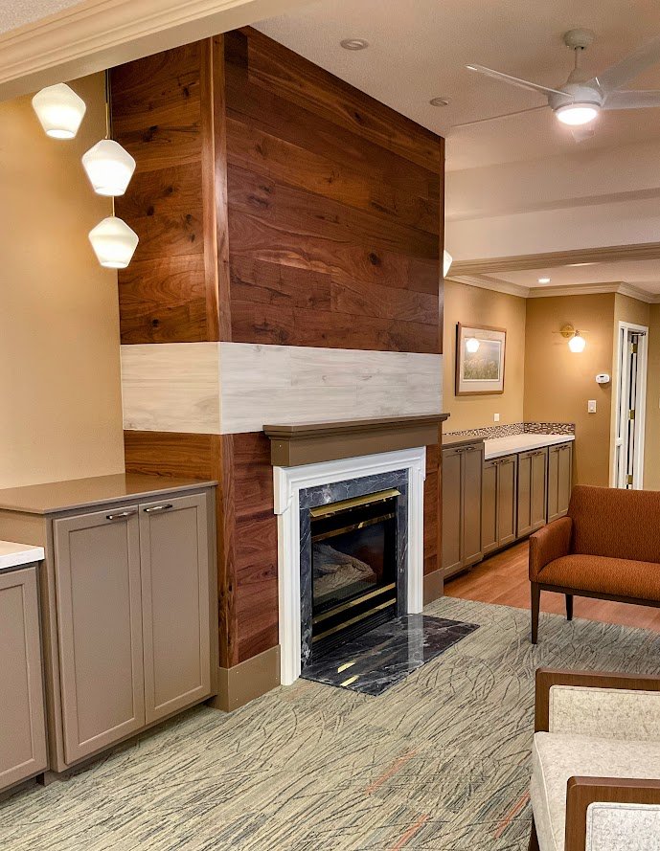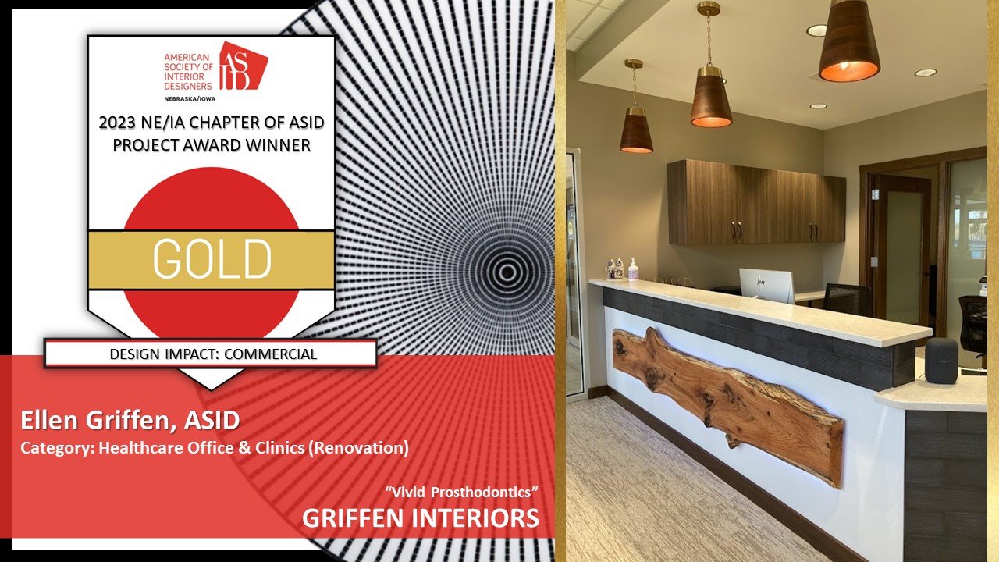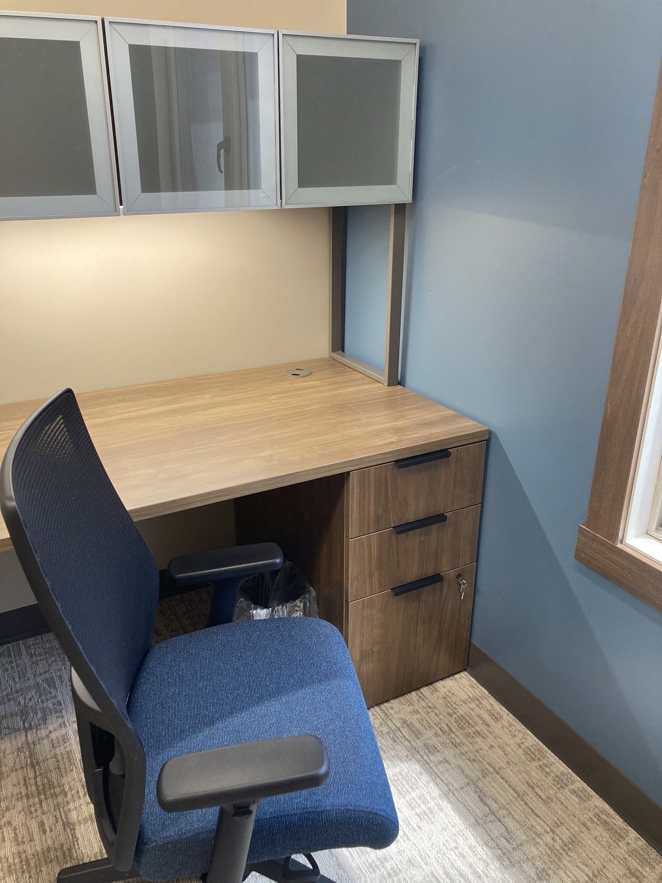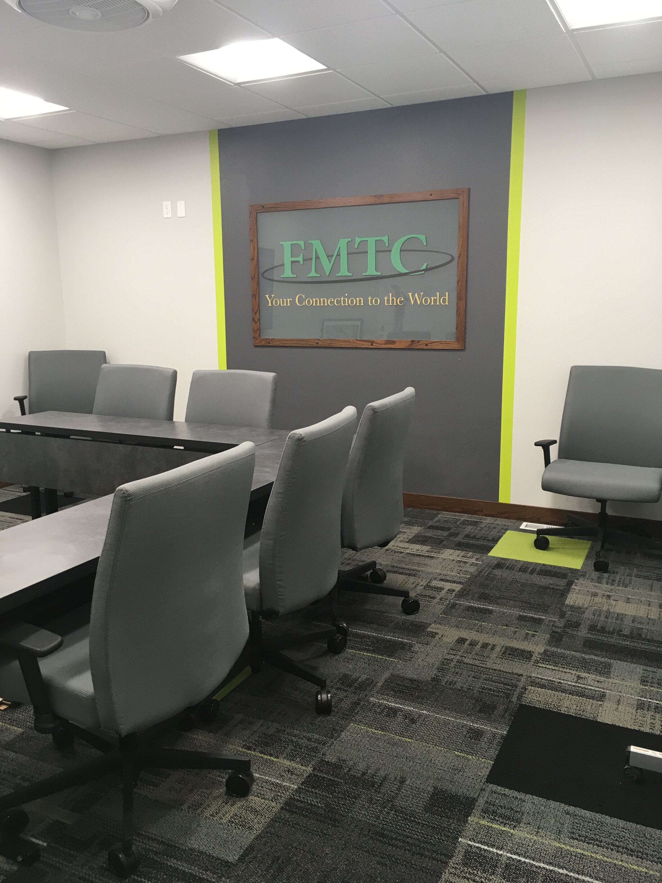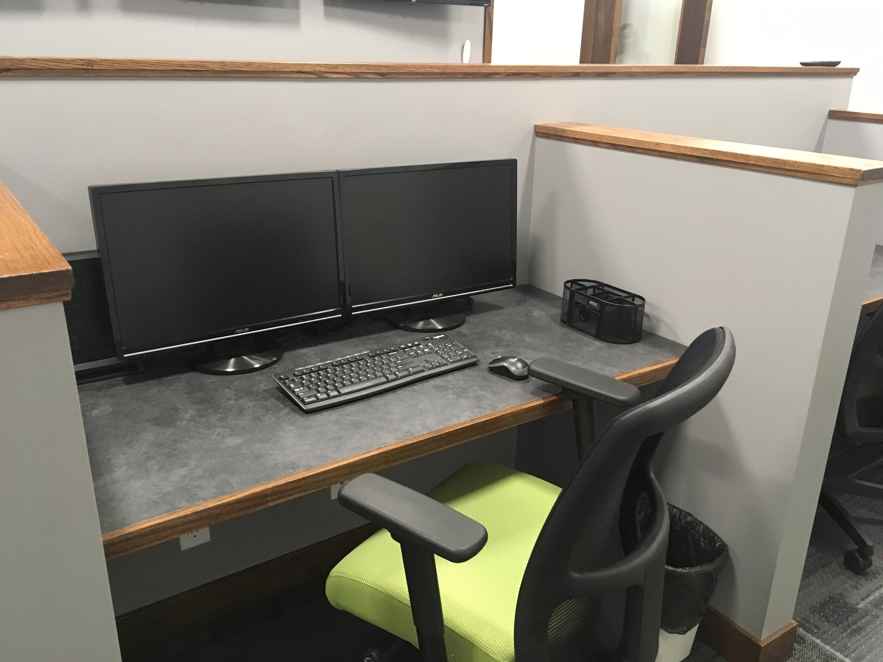The following show a sampling of my project work:
Regency Retirement Residence is an independent living community in Red Oak, Iowa. The Board of Directors moved ahead to make major design changes to their community spaces in 2022. I feel blessed that they hired me, and equally blessed that this was a situation where I have now worked with this center twice. This second time, we finally addressed the under-utilized and unbalanced fireplace wall and we have now added two lines of cabinets with serving counters, and hanging pendant lighting to balance the entire wall making the large community room more functional for all guests. The furniture was updated and a dining table was added for ADA and senior living needs. All flooring was updated to be all level with no height changes. The warmer colors and warmth of new wood on the fireplace enhances the total living community. They welcome all guests and meetings to this space.
Regency Retirement Fireplace Wall, new cabinets, furniture, lighting, flooring, paint
Regency Retirement - Reception seating
Reception space wood wall with counter
The OLY Event Center is in Stanton, Iowa, and can be reserved for your future event space needs. I had the opportunity to design and complete two guest suites which are rented out for event center needs. I also helped add lighting to the event space. Perhaps your next scheduled event will give you the opportunity to rent these guest suites.
Below are a few images of a restored building in new Market, Iowa, building owned by FMTC. There is an office space with gallery walls here at 403 Main Street, New Market, Iowa. New Market is a small town in southwest Iowa, aiming to grow!
The following images are of Vivid Prosthodontics in Iowa City, Iowa. It was a joy to work with Dr. Michelle Burson and create a warm and inviting office experience for her patients and staff. Here is a link to a video produced by Sidekick TV and Henry-Schein for Dr. Burson:
My design work for Vivid Prosthodontics has won TWO awards in 2023 from the NE/IA Chapter of ASID!
The following photos show Gibbs Chophouse in Stanton, Iowa, building owned by FMTC. This building was created to save as much as the original structure as possible, but add in “new/old” features to bring it up to code and house a new commercial Kitchen for the restaurant.
317 Broad Avenue, Stanton, Iowa: This building was completely remodeled for a new restaurant; commercial kitchen, and future guest suites in basement for the nearby event center. This skylight was designed to commemorate the 150 year celebration of the cities incorporation.
I re-designed the front building exterior wall by adding an antique window of the era of the building, and art glass. We kept the original look of small windows across the top while adding additional supports for the wall opening.
The following photos show 313 Broad Avenue, Stanton, Iowa: This building was completely remodeled and designed for a coffee shop, cafe’ and Swedish bakery. The style is vintage with mid-century Swedish. A commercial kitchen for classroom baking with a coffee bar and space for gathering with friends complete the space.
Below are photos of the FMTC Corporate offices, Stanton, Iowa. a regional Internet service needed a complete remodel to reflect their high tech business. The new front counter is a custom design which incorporates translucent acrylic and LED lighting. Sleek highly polished cabinet doors, counters, carpets and paint selections are all part of the company color scheme. This Corporate Center then remodeled an older building to house their new Tech Center for meetings and conferences.
Photos below show a Tech Center and Conference Room located in Stanton, Iowa, for FMTC. These two buildings are offices and training centers for FMTC in Stanton, IA
The following shows an outdoor grill space created in 2022-23. The homeowner did a great job building the supporting wall. Griffen Interiors helped the clients select and coordinate the build by providing plans and cabinets and counter for the project. Everyone enjoys the outdoors in this setting!
Outdoor grill space with exterior grade cabinets and exterior grade counter tops
The following are a few examples of residences and home remodels which Ellen Griffen, ASID has worked on. Most of her homes involve a Kitchen and/or Bath remodel. She has also worked with new home construction.
This new kitchen in an old family farm home, is now twice the size and still accommodates seating for dinner. It opens to a reading and small conversation area. Secretly hidden, is a column and header for support. Sustainable materials such as new, but “old”, linoleum flooring and recycled paper and glass counter tops were selected to enhance the new living space for healthy living, but patterns and colors were chosen in keeping with the age and style of the home.
This family farm, ranch home had a smaller galley kitchen, but with a growing family and no where to lay out school or work projects, this family realized they needed to re-work their existing space and add on to their home to accommodate a larger family kitchen and work space. Utilizing several antiques was a must, and these pieces have been refurbished to handle modern electronic equipment and family storage.
“Ellen was very professional and was enthusiastic to reach my goals with the remodel. I couldn't imagine doing the remodel any other way.”
“She was very knowledgeable about various aspects of the remodel and if she needed more information on a certain product, she didn't hesitate to find out for us.”
This bath went from one sink to two. It now offers his and her cabinets. The mirror space doubled. A new light in the center of the mirror is on a dimmer switch to act as a night light or ambient light in the space. The shower is now a walk-in with a bench and has two niches for bath products. Glass shower walls aid to keep the space feeling open and spacious. A heated towel warmer adds to the new elegance and still much needed function of the space.
This family home needed a modern update. They have a love of Victorian artifacts and style. So this remodel focused on using new cabinets and materials which reflect the style of the Victorian era, and details found in their own home.
The cabinet style mimics the style of the original front door. Colors enhanced favorite pieces of artwork. The pear tree tile is custom painted and paired with the colored cabinets adds to the focal point of the space. The island has side panels which can be lifted into place for added counter space for guests or family dinners. An entire wall for storage was added under the back staircase to second floor.
This couple wanted new cabinets but they wanted the same arrangement of the main appliances with one exception, that was to create space for easy accessible corner cabinets. We accomplished this by moving the location of the dishwasher and modified the sink cabinet. They selected new cabinets, sink, appliances, and counter top. We also created a new serving counter. The fireplace received a updated look with a wood surround. All of this created the "mountain retreat" they hoped for.
“Ellen’s advice was helpful and invaluable.”
